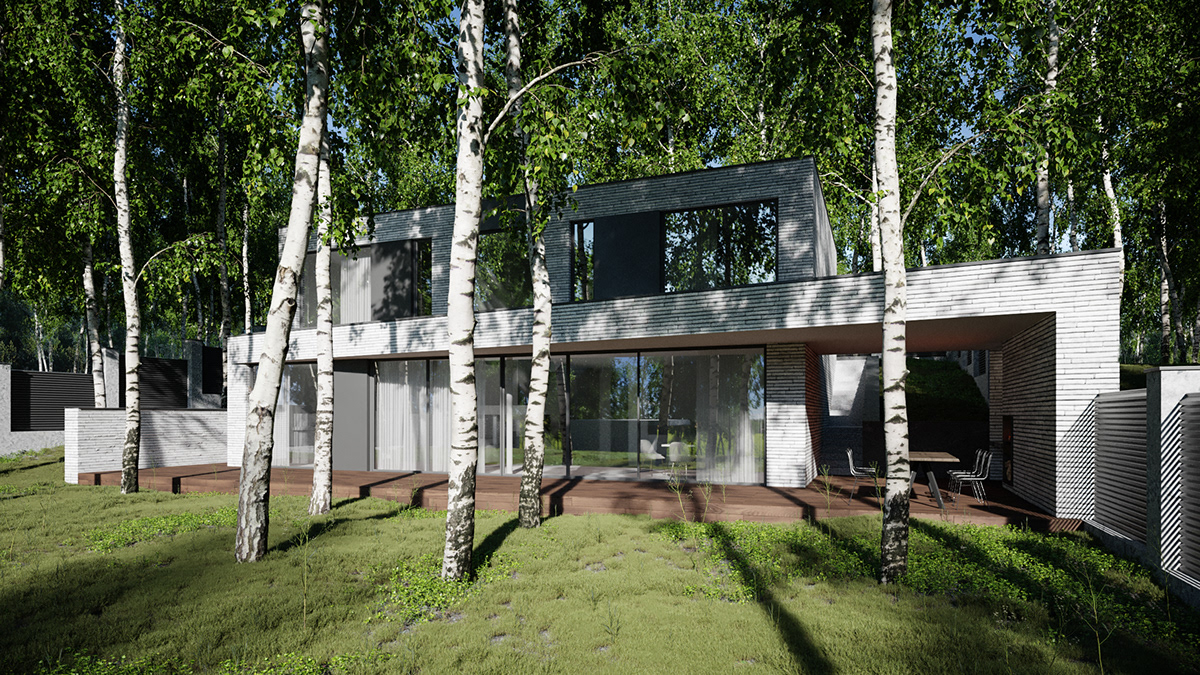
WHITEWOOD ED HOUSE
Author and general contractor: MCORP
Architects: Denis Davydov, Anton Derkach, Olga Mostovaya
Visualization by Eugene Mironenko
Visualization by Eugene Mironenko

ABOUT PROJECT
Location: Ukraine, Kharkiv | House Area: 290 m² | Project Year: 2021
Materials: masonry paint , clinker tiles Ströher, aluminium composite panels
WHITEWOOD ED HOUSE is a modern double-story house located on a complex relief in a birch grove. Access to the plot is at the top of it, and the slope goes deep into the territory. This fact is what most influenced the volume-spatian composition of the house. The houses consist of two forms, moved relative to each other in the direction of the sloping of the relief. The choice of finishing materials is conditioned by the design code of the Whitewood cottage complex, which provides the use of only black and white colors.
Black and white colors are a specific reference to the birch bark, so we want to make the house exists in harmony with the birch grove and become part of it.
***
WHITEWOOD ED HOUSE це сучасний двоповерховий будинок на складному рельєфі в березовому гаю. Під'їзд до ділянки здійснюється у верхній точці, а ухил йде вглиб території. Саме цей факт найбільше вплинув на об'ємно-просторову композицію будинку. Будинок складається з двох основних об'ємів, зміщених щодо один одного за напрямом ухилу рельєфу. Вибір оздоблювальних матеріалів обумовлений дизайн кодом котеджного комплексу Whitewood, який передбачає використання в обробці виключно чорного та білого кольорів.
Чорний і білий - це пряме цитування кольорів кори беріз, тим самим ми прагнемо того, щоб будинок існував в гармонії з березовим гаєм і став її частиною.
Чорний і білий - це пряме цитування кольорів кори беріз, тим самим ми прагнемо того, щоб будинок існував в гармонії з березовим гаєм і став її частиною.
GROUND FLOOR PLAN

BASEMENT FLOOR PLAN

The first floor is on the same level as the entrance group. There are bedrooms, several bathrooms, and also utility rooms on the first floor. The bacement floor has common areas: a kitchen-living room in one large space with access to the terrace, which has a barbecue area and an outdoor pool. Also, there is a separate bathroom for guests, a small guest bedroom, and an office on the bacement floor.
***
Перший поверх розташований в одному рівні з в'їзною групою, на ньому розміщені в основному житлові кімнати (кілька спалень та санвузли), а також технічні приміщення. На нульовому поверсі розташовані місця загального користування: кухня з коморою та вітальня з виходом на терасу, з якої відкривається чудовий краєвид на березовий гай. Також на нульовому поверсі є невелика гостьова спальня та санвузол.




CURRENT STAGE


Follow us on Instagram for our latests projects




